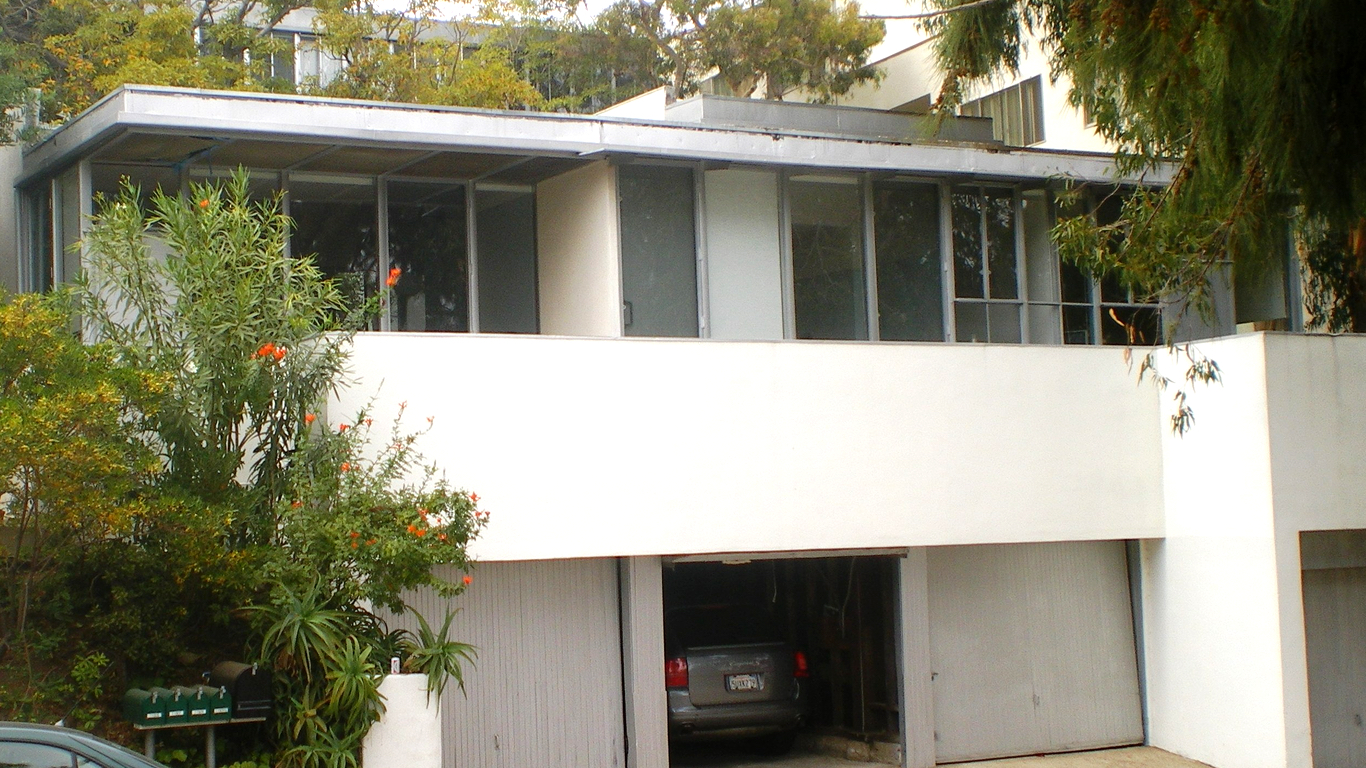
Name: Strathmore Apartments
Address: 11005-11013 1/2 Strathmore Drive, Los Angeles CA
Architect: Richard Neutra
Style: International Style
Description: The Strathmore Apartments, completed in 1937 in Westwood, Los Angeles, are a striking example of Richard Neutra’s adaptation of the International Style within Southern California’s landscape. Designed by Neutra, who also invested in half of the project, the complex comprises eight units arranged across four staggered buildings on a sloping hillside. Drawing inspiration from Pueblo architecture and Taos rooftop terraces, Neutra fashioned interlocking volumes that step back organically, creating private terraces and lush greenery between residences. Each unit is unique in plan and section, yet unified by crisp white stucco, horizontal ribbon casement windows, flat roofs, and a central landscaped courtyard giving a modern reinterpretation of the bungalow court typology.
While early tenants reportedly found the aesthetic austere—some described it as “cold” or “hospital‑like”, the Strathmore soon attracted prominent cultural figures including Charles and Ray Eames, Orson Welles, Clifford Odets, Luise Rainer, and John Entenza, reflecting its refinement and social cachet. Recognized as one of California’s finest garden apartment complexes, it was designated a Los Angeles Historic-Cultural Monument in 1988 and listed on the National Register of Historic Places in 2013. The project remains celebrated for its seamless fusion of minimalist modernism, landscape integration, and deeply human vision, offering elegant, individualized living without compromises in spatial quality or architectural integrity.
Related Buildings:
Kaufmann Desert House
Lovell House
More Reading:
Step Inside a Writer’s Richard Neutra Designed Apartment in Los Angeles
From the Archive: What It’s Like to Live in a Neutra Two of Them