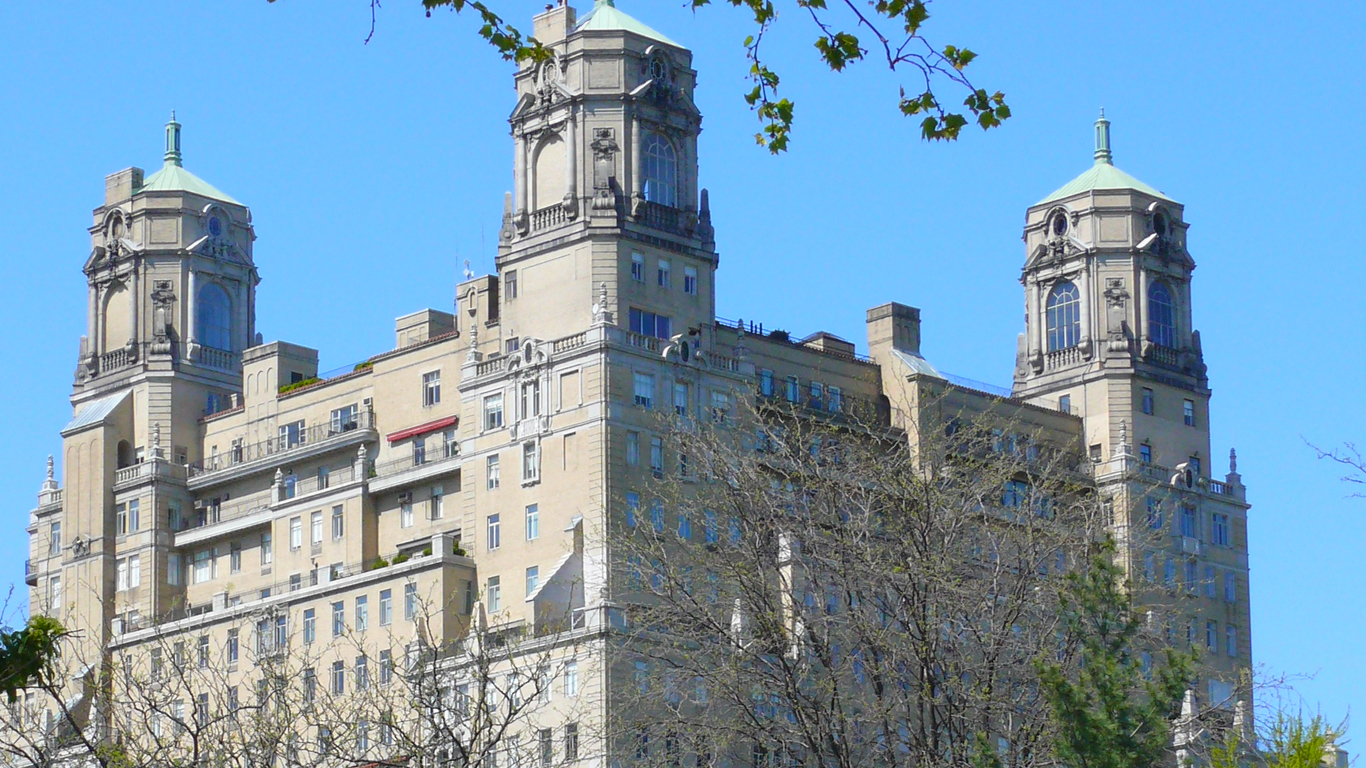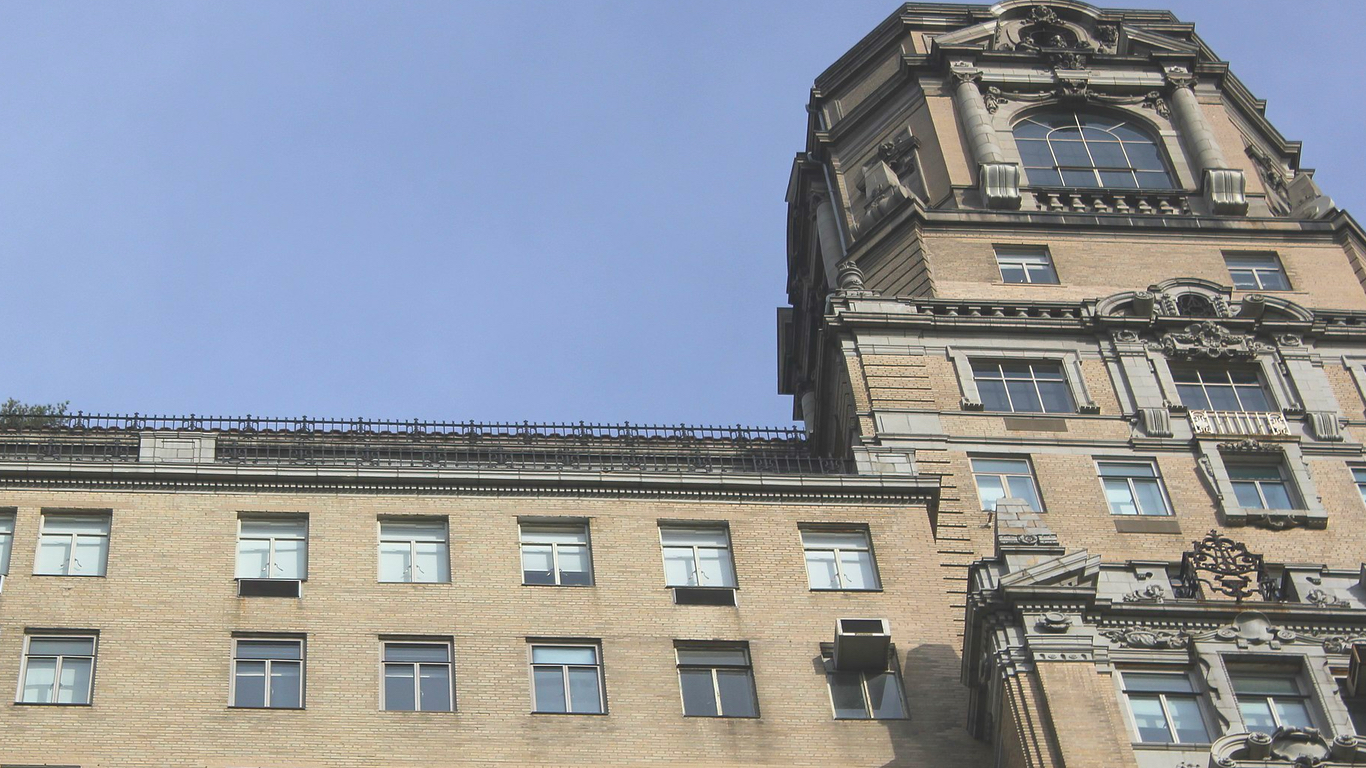
Name: The Beresford
Address: 211 Central Park West, New York, NY
Architect: Emery Roth
Style: Renaissance Revival
Description: The Beresford on New York City’s upper west side was built in 1929 designed by the architect Emery Roth in the Renaissance Revival style. The building is 22 stories tall and is topped by three octagonal towers in corners one each on the south sides and the northeast side. The footprint is in a U, creating a courtyard in the middle. The façade is primarily blocks of rusticated limestone and above the first three stories beige brick. There is terra cotta ornamentation on the south, north and east façades, balustrades, pilasters, pediments, cartouches and obelisks.
Originally a rental building, the Bereford became a coop in 1962. It is a New York City designated landmark, a contributing property to the Central Park Historic District and listed on the National Register of Historic Places.

Related Buildings:
The El Dorado
The San Remo
More Reading:
Daytonian In Manhattan The Beresford
Historic Districts Council The Beresford