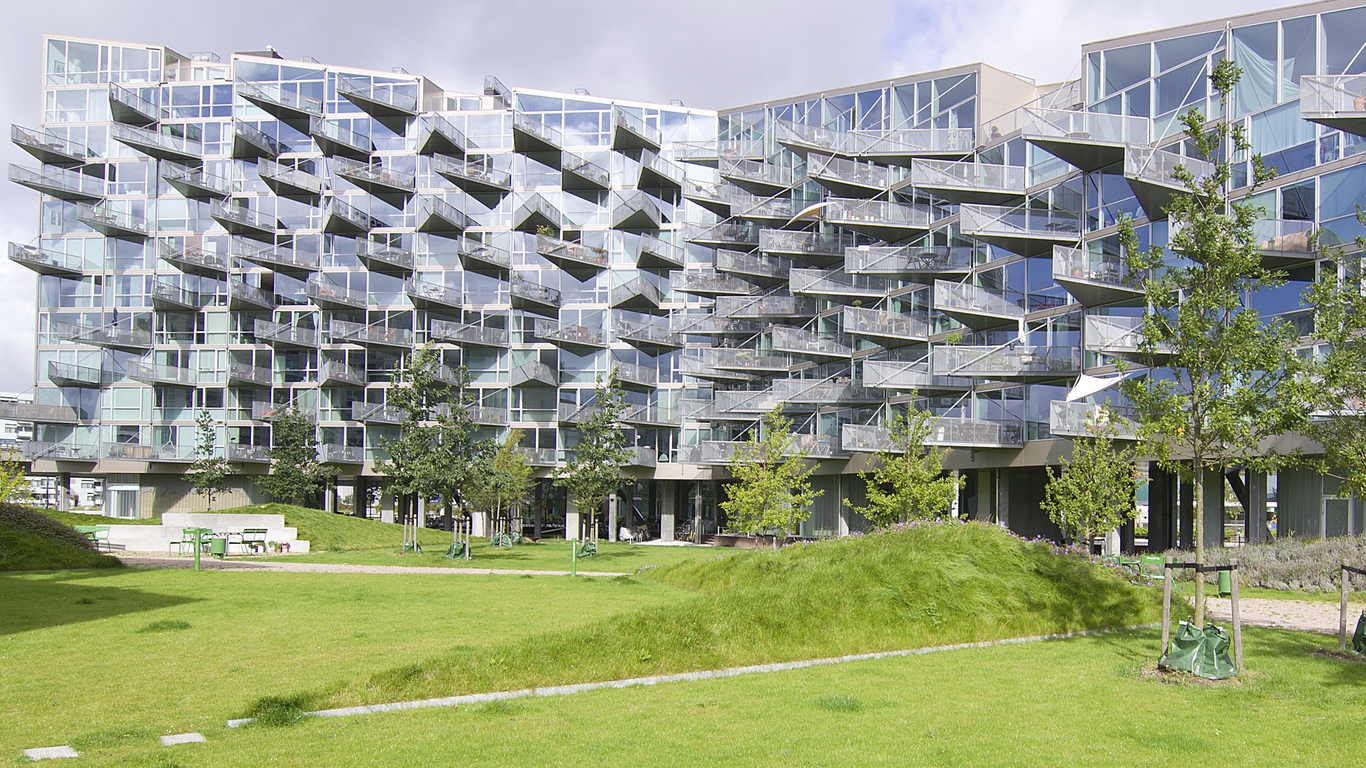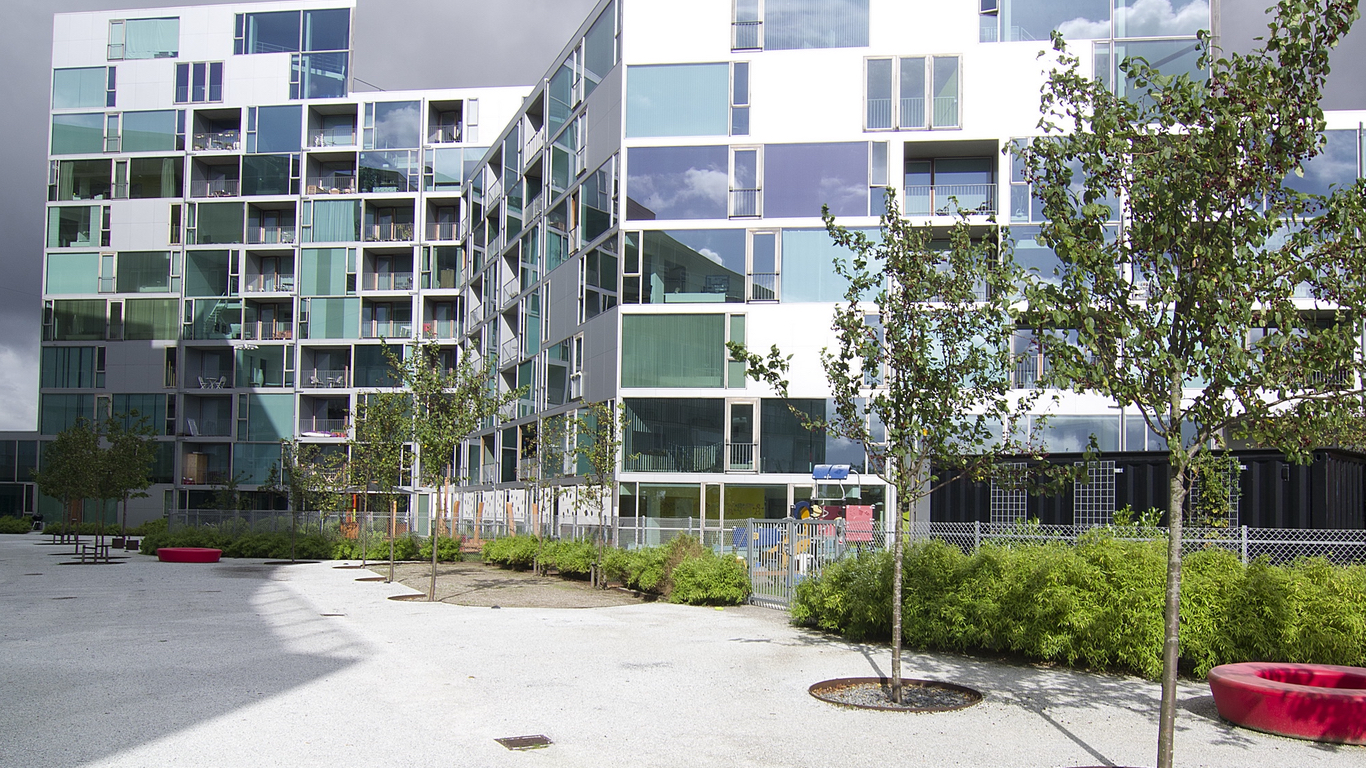
Name: VM Houses
Address: M-Huset, Ørestads Blvd. 57-59, 2300 København, Denmark
Architect: Bjarke Ingels and Julien De Smedt
Style: Modern / Sustainable
Description: VM Houses is a pioneering residential development in Copenhagen’s Ørestad district, completed in 2004 – 05 and designed collaboratively by JDS Architects and Bjarke Ingels Group. The complex comprises two distinct buildings, one shaped like a “V” housing 114 units, and the other an “M” hosting 95 apartments, intentionally oriented to ensure all dwellings enjoy diagonal views over adjacent canals and green fields rather than peering into neighboring blocks. Inspired by Le Corbusier’s Unité d’Habitation, the M-House reinterprets the concept with short, daylight-filled corridors that pierce through the structure like “bullet holes,” while the V-House features dramatic triangular, steel‑mesh balconies cantilevered to maximize views and sunlight.
The project is notable for its rich internal and external spatial diversity: there are over 80 unique apartment types across the 225-unit complex, including multi‑level layouts with double-height spaces and flexible open floor plans designed for customization by residents. Constructed using concrete, glass, aluminum, and oak finishes, the VM Houses are elevated on columns (around five meters high) in the V-block to maintain open green space underneath, while the intricate Tetris‑like façade formed by interlocking apartment volumes creates a dynamic, sculptural presence. The design won the prestigious Forum AID Award in 2006 as the best building in Scandinavia and marks the emergence of Ingels and de Smedt as influential young architects.

Related Buildings:
Copenhill, Copenhagen Denmark
Mountain Dwellings Copenhagen Denmark
More Reading:
Arquitectura Viva VM Houses