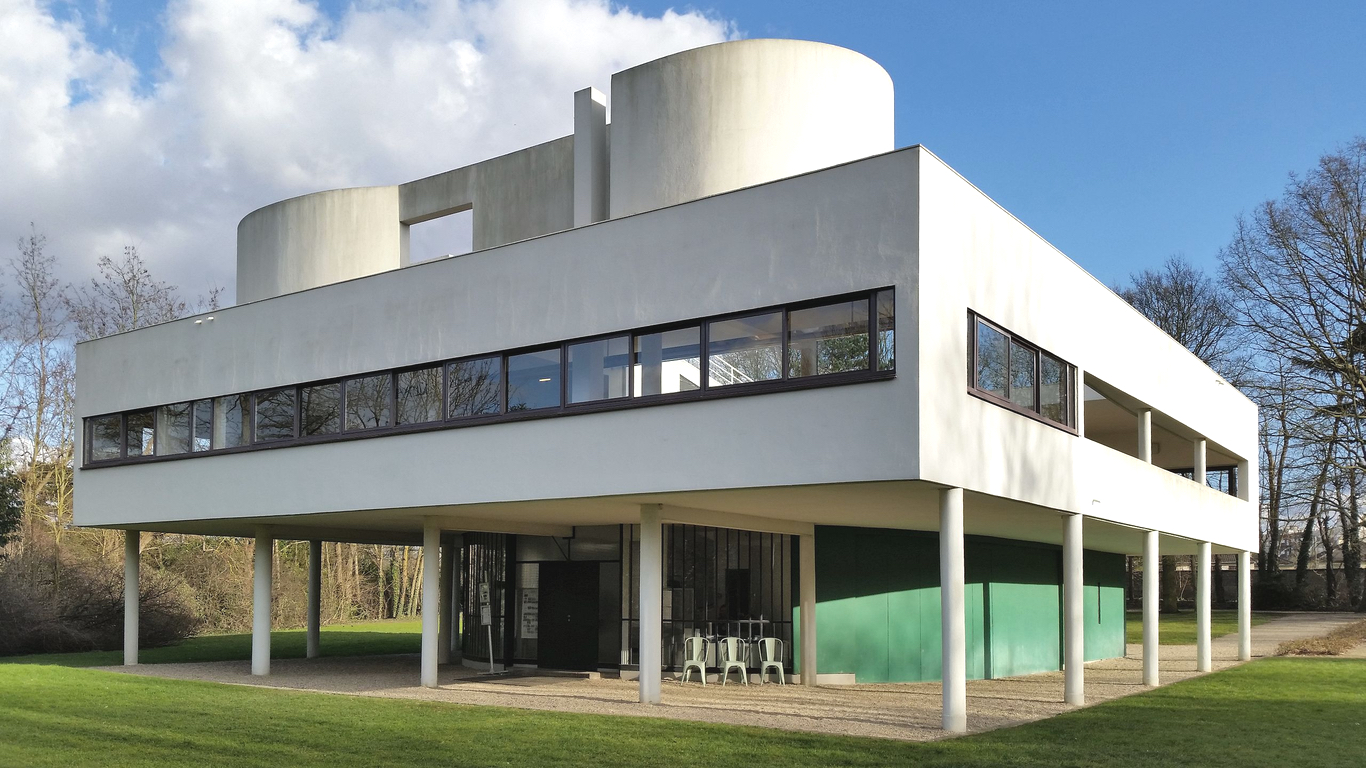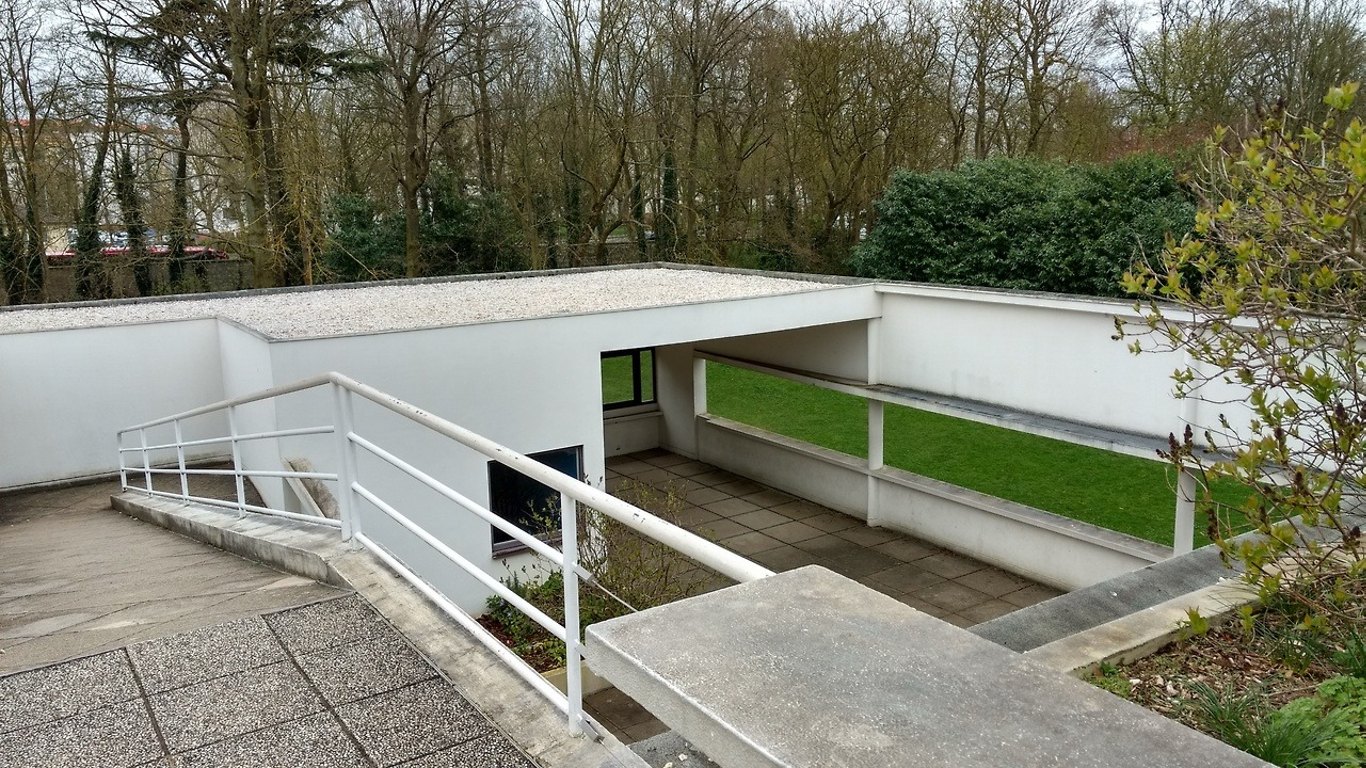
Name: Villa Savoye
Client: Pierre and Eugénie Savoye
Address: Poissy France
Architect: Le Corbusier
Style: International Style
Description: Villa Savoye, constructed between 1928 and 1931 in Poissy on the outskirts of Paris, France, is a masterwork by Le Corbusier that crystallizes the principles of modern architecture. Commissioned by Pierre and Eugénie Savoye as a weekend retreat, it was conceived as the ultimate embodiment of Le Corbusier’s “Five Points of Architecture” – slender pilotis elevating the structure, an open floor plan liberated from load-bearing walls, free-form facades, horizontal ribbon windows, and a flat roof terrace serving as a garden. Executed in reinforced concrete and finished with white plaster, the villa is designed to appear as a floating volume above the greenery, while a gently curved ground level lent partially painted in green hides service spaces beneath.
Inside, the spatial experience is governed by a ramp that guides visitors from the entrance through the interior salon and upward to the sculptural solarium, fostering a flowing architectural promenade rather than discrete rooms. Ribbon windows frame panoramic views like living paintings, while the roof garden demonstrates Le Corbusier’s desire to blend architecture with landscape. Though initially beset by construction challenges and underused after the Savoye family moved out, the villa was rescued from demolition, designated a French historical monument in 1965, restored from 1985 to 1997, and since 2016 has been included in UNESCO’s World Heritage list as part of The Architectural Work of Le Corbusier. Its design remains a touchstone of International Style and a milestone in 20th-century architecture.

Related Buildings:
Kaufmann Desert House
More Reading:
Sublime Design: Le Corbusier’s Villa Savoye
Le Corbusier’s Villa Savoye encapsulates the Modernist style